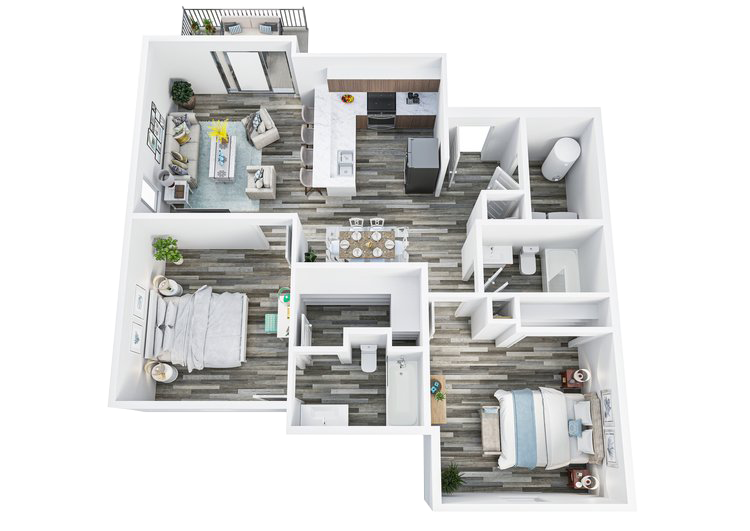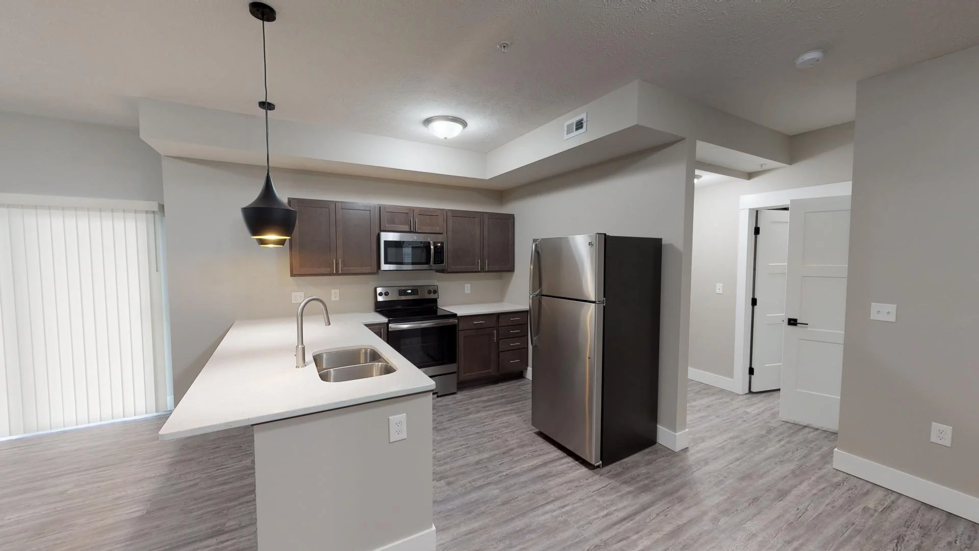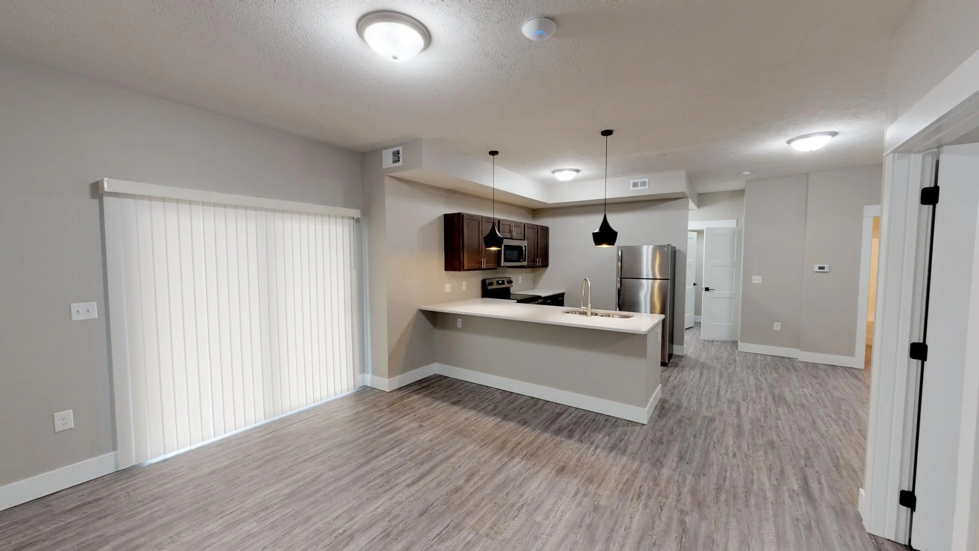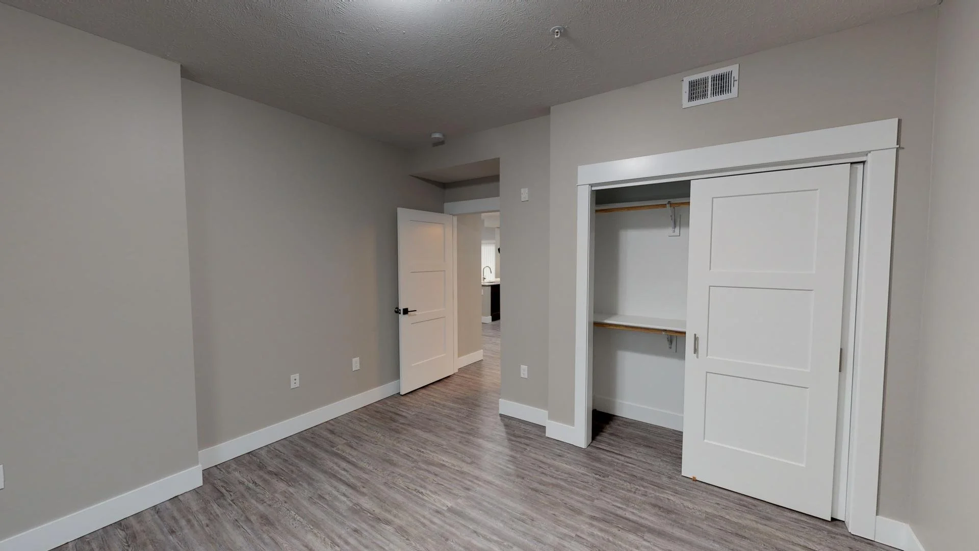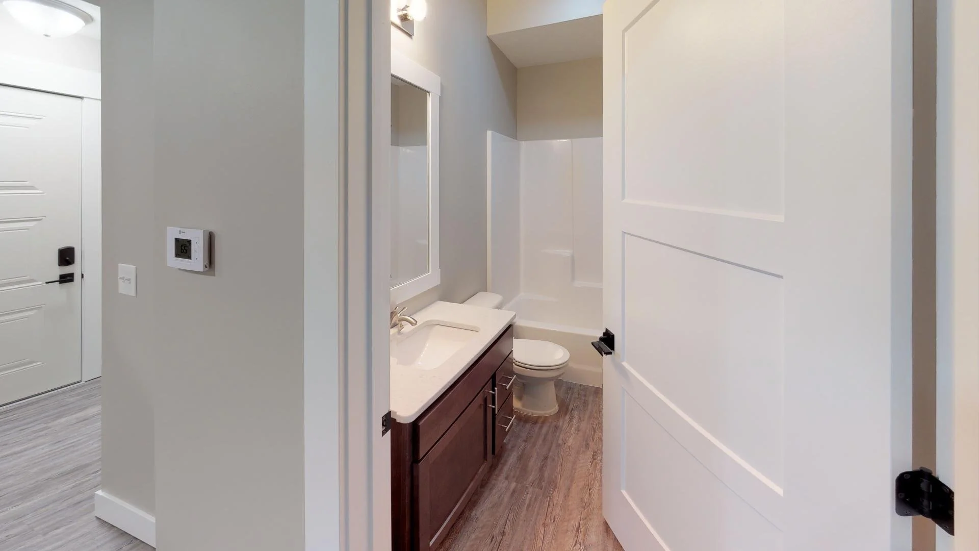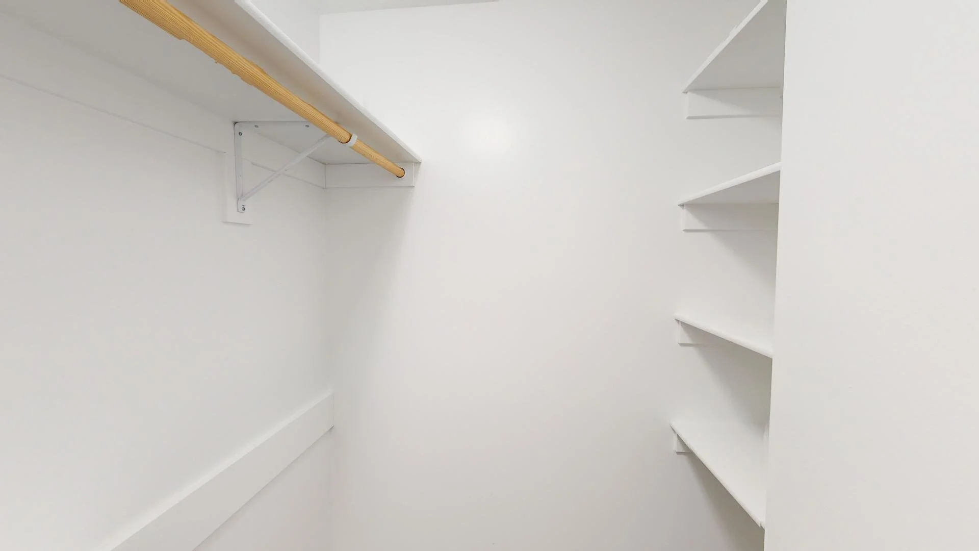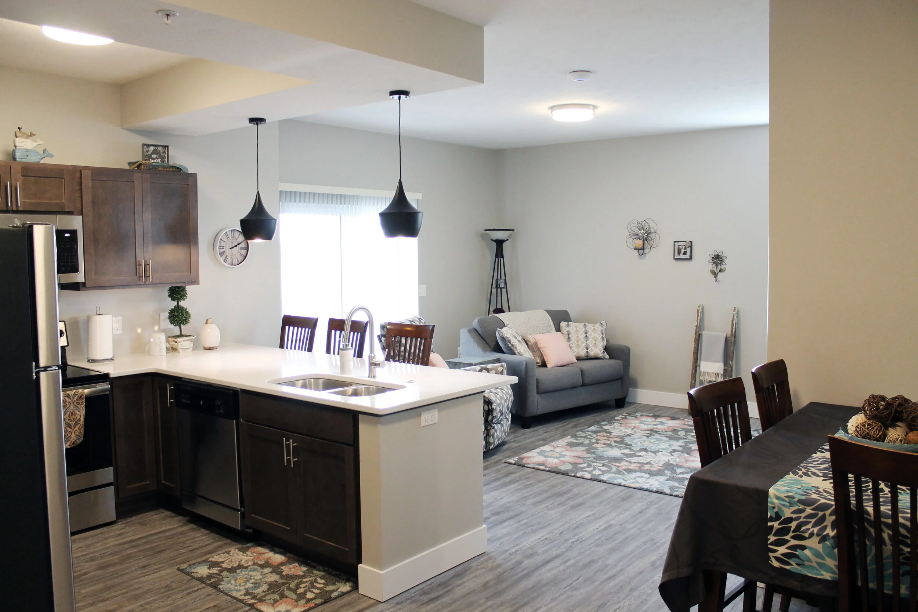
THE LAUREL
$1,395 per Month (plus fees)
2 bed · 2 bath · 944 sq FT
Our Laurel floor plan is a two bedroom, two bathroom unit. The unique “L” shaped kitchen design provides a nice island facing the living room. This unit’s master bedroom has its own bathroom that leads to the walk in closet. The second bedroom has a closet in the room with the bathroom located right next door. A laundry and mechanical room with washer and dryer hookups are included with unit. Don’t have your own? Legacy Bend have washers and dryers for lease.
-
9’ Ceilings
29 Security Cameras
Quartz Countertops
Luxury Vinyl Planking
Fob Entry System
High Speed Fiber Internet
Stainless Steel Appliances
Pet-Friendly
Garage with Indoor Access for $110/month
-
Living Room: 12’ x 11’
First Bedroom: 13’ x 12’
Second Bedroom: 11’ x 14’
Let’s Find You a Place You’ll Love
Your next home is just a click away. Explore our available apartments to see what’s open, view details, and apply directly through each listing. It’s quick, easy, and the first step toward joining our community.

